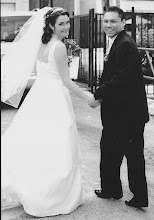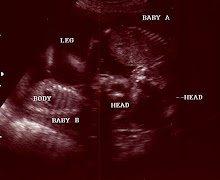Built in the 1930's and purchased as a fixer-upper, our house has always had a very tiny kitchen. Jeff remodeled it early on...new cabinets, flooring, tile and paint. But no matter how many ways we looked at it, there was no reasonable way to fit a dishwasher in. I mean look at this!
Yes, except for a very small space for a breakfast table, THAT was actually the entire kitchen! If we wanted to put a dishwasher in, we'd have to either lose the only drawers or just do without a sink. Now, you may be thinking "Come on Mindy! What's the big deal! So you have to handwash a few dishes?" If you're thinking this, you don't know my husband. Jeff LOVES to entertain so before the babies arrived, rarely a week went by that we didn't host people at our home multiple times. Add that up and it equals some very dry dishwater hands. (Palm Olive doesn't help, by the way.)
After the babies were born, I began spending so much time in the kitchen (lots of bottles to wash and sterilize for two babies) that Jeff couldn't stand it anymore. Finally, last Fall, he conspired with a designer friend of ours to completely remodel the kitchen once again, only this time the remodel includes an extra 200 square feet. So we began packing up our tiny but very full kitchen on New Years Day, did a little demolition...
and this has been my temporary kitchen ever since...


Clearly we eat out a lot.

In fact, the boys may be getting a little TOO comfortable eating out in restaurants. Here they are playing king of the hill in a booth with my dad.
This corner of the room belongs to Sushi, our geriatric cat.

Jeff says we've lost our letter grade.

Here are some pictures of the progress on our new and improved kitchen...

The new entrance is french doors...ooh la la!
This will be the U of the kitchen.

and in front of that will be an island with not one but TWO dishwashers!!!

The dark doorway on the right is what remains of our original kitchen. It will become our laundry room/pantry. Sigh!

And there's a skylight at the end of this tunnel!






























 So much for the sugar-free Easter. But we did manage to get some healthy snacks in too.
So much for the sugar-free Easter. But we did manage to get some healthy snacks in too.


 when she got a look at this puss.
when she got a look at this puss.



 Wesley
Wesley Sammy
Sammy Their new favorite thing is putting things into other things. I'll post pics of the real thing tomorrow!
Their new favorite thing is putting things into other things. I'll post pics of the real thing tomorrow!